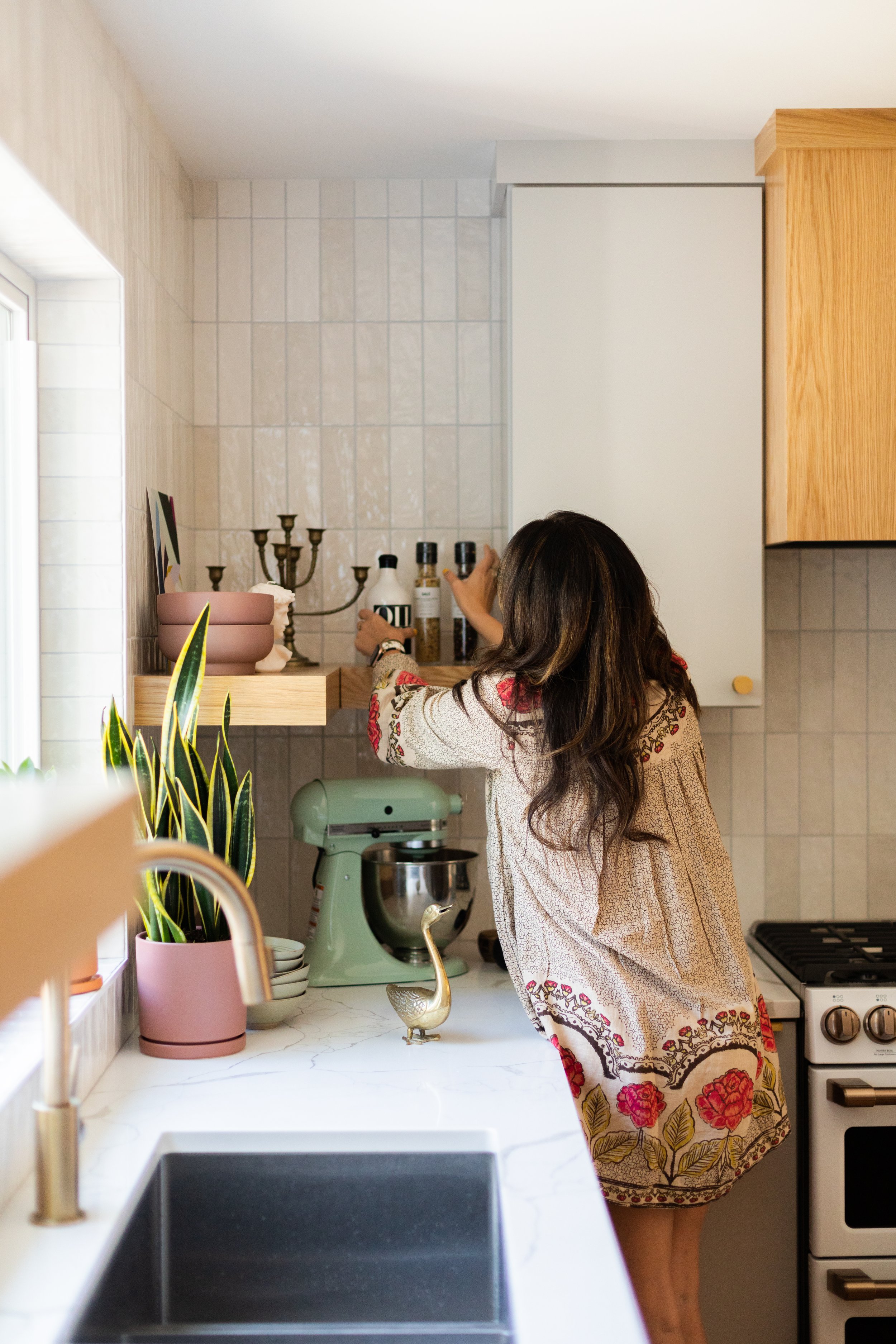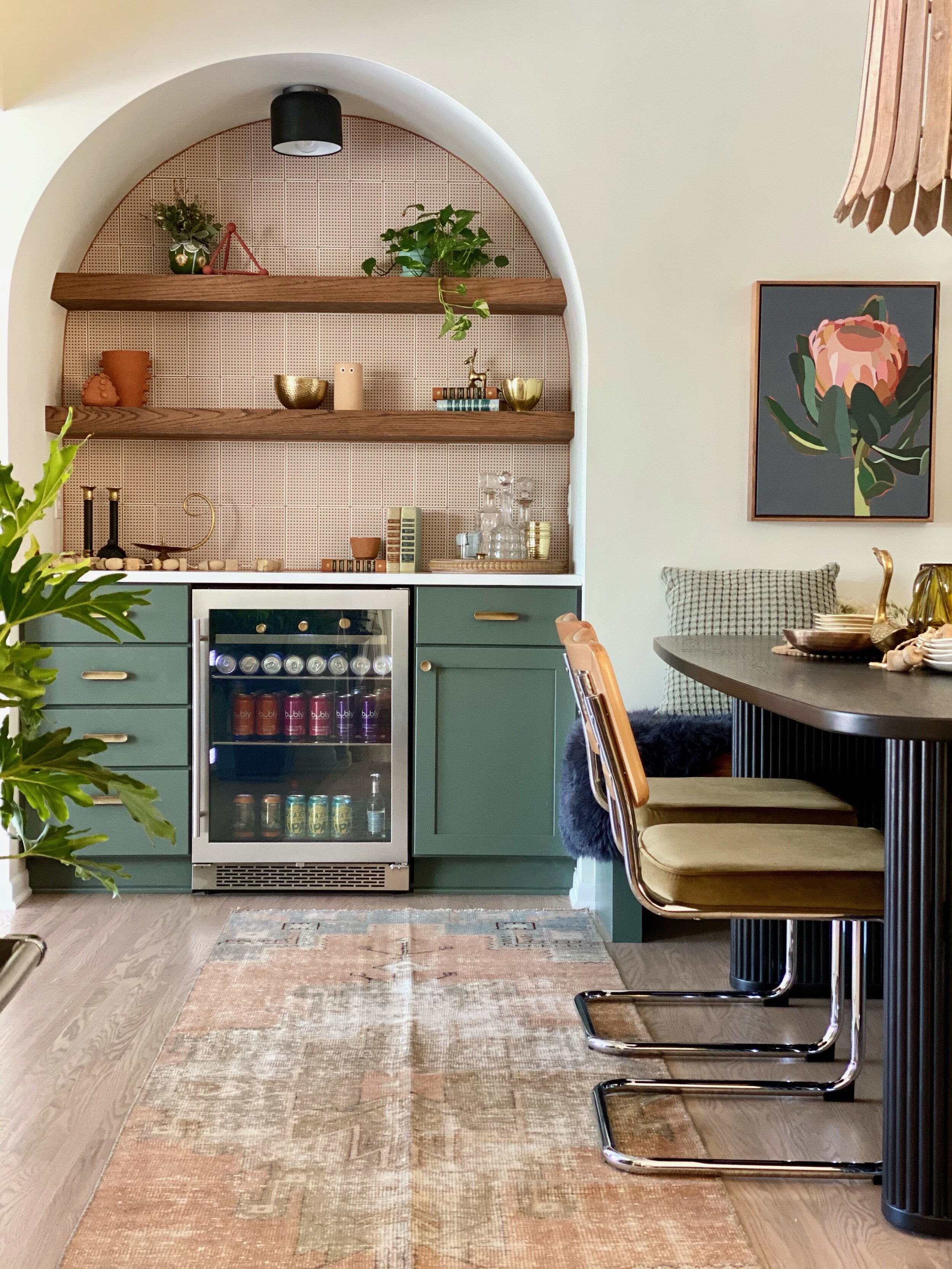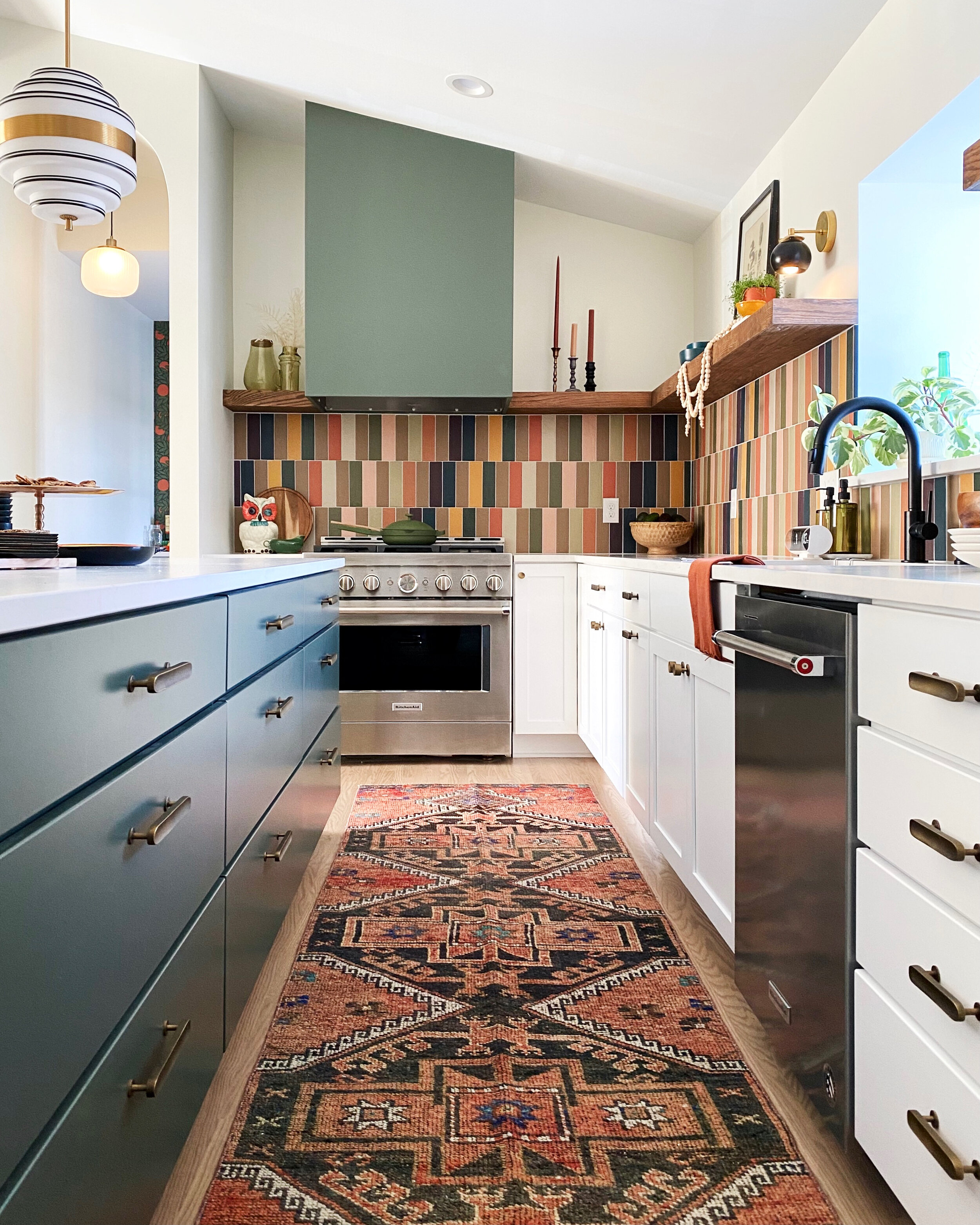
Design services — Achieve your dream home.
1 - Connect + Dream
Initial Design Consultation
Once introductions have been made via our contact form with our parent company, Fox Homes, every new client relationship starts with an Initial Design Consultation with a member of our talented Design Team. This meeting takes place either at your residence or at our studio space with plenty of existing photos, drawings, and inspiration images shared ahead of time. A flat consultation fee applies. We use this opportunity to gather as much info as we can about you and your space including project goals, general design style, total scope, budget, and timeline. This is where initial ideas are explored and the dreaming commences!
2 - The Proposal
Your Custom Design Package
Following the excitement of our kick-off conversation, we work together to identify concrete goals and parameters for your project. With these guidelines top of mind, we present a clear proposal including the nitty gritty details and fees that will be required to accomplish the space of your dreams. Your package is created just for you, because no project is exactly alike. If construction is necessary, Foxwell can work with any contractor(s) of your choosing to realize the work we propose; we have relationships with many trusted industry partners should you need a referral. Once you approve our proposal and payment is received, your design journey begins.
3 - Planning + Concepting
Design Work
The work begins. Our conversations up until this point inform the onset of the project: how you live in your space(s), your unique design style, and any inspiration you’ve shared with us so far. We compile all research, and put it into play as we develop your first “mood boards” that will serve to guide us through the entire process. We carefully consider your home’s existing character, elements, measurements, etc. in coordination with your personal goals of function and style to influence the final design plan. Optimal use of space is top priority whether we’re refreshing a furniture plan or space planning for a large scale home addition, with keen aesthetic sensibilities to follow. We’ve got a tool kit to help you feel confident in our decisions including 3D renderings, a user-friendly client interface, and experts across all trades at our disposal.
4. The Execution
From Dreams to Reality
Our dedicated & skilled team of go-getters are ready to jump into action the moment you click “approve” on your design selections, quotes, proposals, etc. that we’ve meticulously specified for your project. Leave the administrative biz to us; we’re here to facilitate purchasing and procurement when needed.
To aid in communicating our visions to your contractor(s) of choice, Foxwell Studio offers a range of services: 3D renderings, finish schedules, elevations, detail drawings, and any other supporting documents that can be used to tell the construction team the story we would like them to bring to life. We take the liberty of coordinating this process and cultivating the best method of communication between contractors with whom we work. All you have to do is trust us and enjoy the collaboration.










